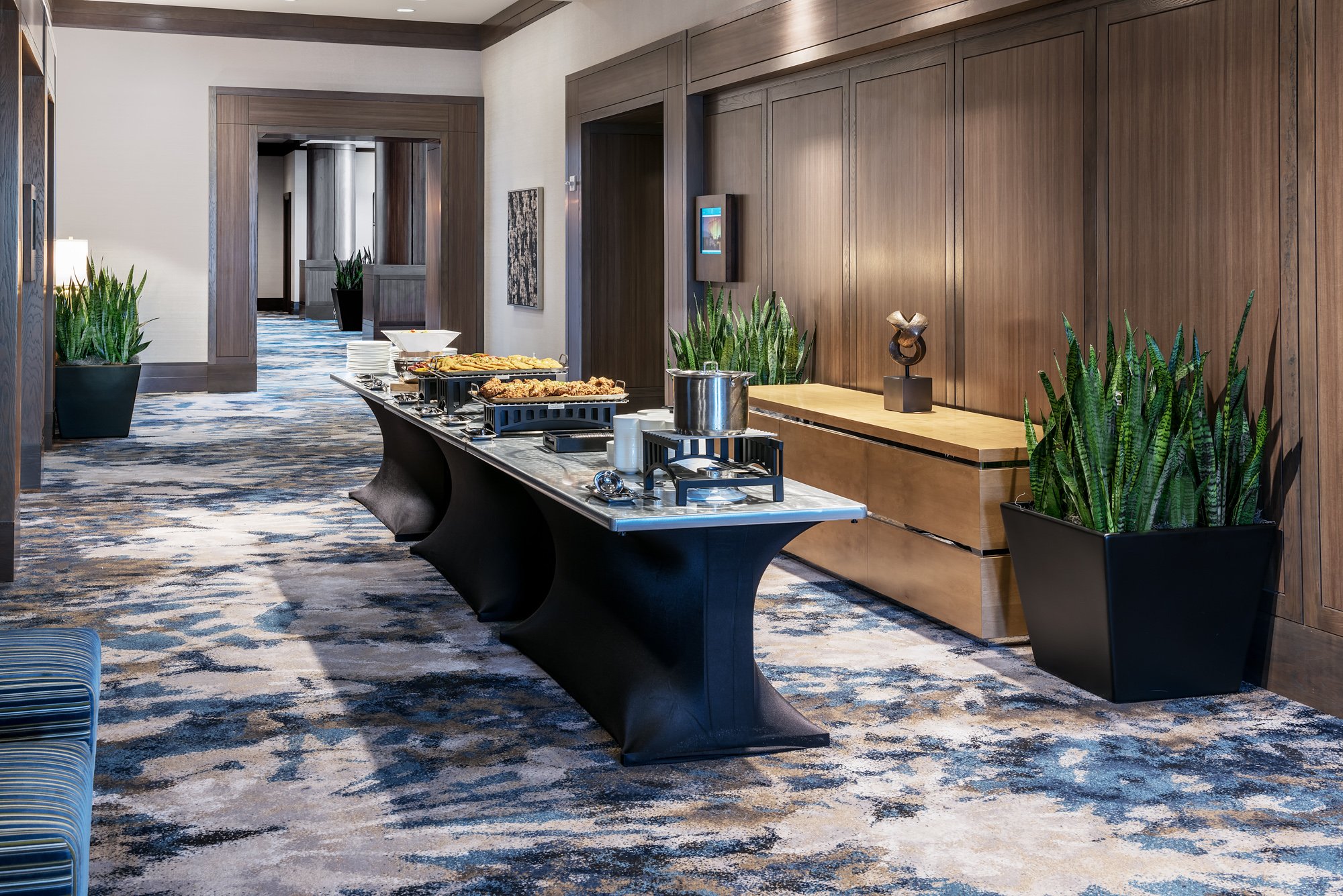EMBASSY SUITES PARK TEN
West Houston, TX
This Embassy Suites Hotel is a project of Mac Haik Development located in West Houston, TX. The hotel is the initial phase of a mixed used hotel/office building and parking garage complex. The hotel officially opened in February of 2018.
The hotel design is composed of a 15-story building with surface parking for a total of +/-300 cars. The first floor of the hotel contains public area functions, including lobby, market, dining, lounge, service areas, exercise room and enclosed swimming pool. The second level contains meeting space of +/-7,000 gross square feet, Floors 3 through 13 contains 16 guest suites per floor, for a total of 176 guest suites. Construction is poured concrete frame/post-tension slabs and with structural steel for structures outside the guestroom tower. The guest suite tower contains +/-11,250 square feet per floor or 123,750 square feet, level 1 +/-25,000 square feet, level 2 +/- 20,000 square feet, for a total of 168,750 square feet.
MCS Architects, LLC did both Architecture and Interior Design for the hotel.













