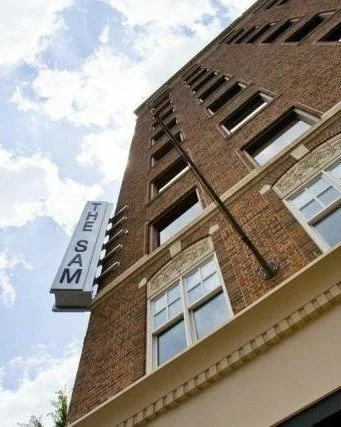San Antonio, Texas
The Emily Morgan Hotel is a thirteen-story neo-gothic building was originally constructed in 1927 as a medical office and clinic facility. An earlier renovation had converted the building to hotel occupancy.
The project scope included a total interior renovation of all guestrooms and public areas including one hundred fifty four (154) Guestrooms, twenty-two (22) Suites and one (1) Sam Houston Suite (Presidential Suite) along with the lobby, meeting rooms, and restaurant.
The lobby and public areas were redesigned to give a grand but comfortable atmosphere. To achieve this, local limestone coupled with dark wood millwork was employed for a comfortable compromise between casual comfort and grand elegance. The restaurant “ORO” was completely re-concepted into a new sophisticated urban environment to accommodate casual hotel dining and serve as a fine dining destination restaurant in the evenings.
El Paso, Texas
The Texas 1 Tower building is a fifteen-story concrete building with brick and terracotta exterior, originally constructed in 1920-21.
The main entry to Canopy Hotel on the ground floor will be a beautifully restored Historic Lobby with a connection to one of the longest-existing fine dine restaurants in El Paso, Café Central. The project will house 140 guestrooms, a fitness center and support spaces in floors 2 through 14. A new restaurant, "La Pionera" will be located on the 15th floor, which will have a bar, whiskey and tequilla library, with a unique chef-driven menu.
Construction is estimated to start in August of 2024.
Houston, Texas
The Magnolia Hotel is a restoration project in the existing Post Dispatch Building located at the corner of Texas and Fannin in Houston, Texas. The building was completed in 1926 and was originally an office building for the Houston Post Dispatch newspaper.
The project involves converting this structure into a new four star quality hotel with 314 guestrooms, 7,000 square feet of conference and space for a full service restaurant. In order to form a new lobby and meeting space, a three story addition was required adjacent to the main building creating a new three story atrium lobby with function space surrounding this area. Over the years, the interior spaces had been drastically altered and required complete rebuilding for a hotel.
However, the exterior windows and stone facade are being restored to their original condition.
The building is on the National Historical Register.
Houston, TX
Hotel Icon is located at the northeast corner of Main and Congress and consists of a thirteen story tower with typical floors of ±8,300 square feet, first floor mezzanine of ±2,300 square feet for a total of 123,900 square feet. Attached to the tower on the NE corner of Travis and Congress is a three level open parking garage of approximately 52,500 square feet.
Evidence of the hotel’s past is expressed with the original vault from the building’s time as the Union National Bank still intact. As part of the Marriott’s Autograph Collection, Hotel Icon displays the collection design well. The elements of Neo-classical architecture have the building exploding with class and charm. It has meeting space and a business center to accommodate any group. As for dining, the Line & Lariat has the best Texas-inspired dishes.
Hotel Icon is part Houston's historical landmarks.
Austin, Texas
Texas Construction Magazine's Outstanding Renovation project for 2001
The existing building was originally used as the command and control center for Bergstrom Air Force Base. The building is circular and contained 124,000 square feet on three floors with a large open courtyard in the center.
An additional floor was added and the outside courtyard enclosed into an atrium bringing the total square footage to 228,000 square feet. In addition to the 262 rooms, the facility also contains 16,000 square feet of meeting and conference space, along with a full service restaurant and lobby lounge located within the atrium.
The design intent was to create a natural outdoor environment acknowledging both the natural beauty of the area’s hills and also recognizing the new hi-tech direction of the city. This was accomplished by integrating a complex steel structural system with a natural environment of native stone, planting and water features.
Houston, Texas
Historic Hotel Renovation
Lakeland, Florida
The Lakeland Terrace Hotel, a ten story building that was originally constructed in 1926. The building had been closed and abandoned for many years.
The project consisted of a complete renovation of both the interior and exterior of the building. The guestroom floors had to be completely gutted due to the existing condition. Careful attention was given in the reconstruction to maintain the historic atmosphere. Color schemes and interior furnishings were selected to create the ambiance of the era.
The project consisted of a complete renovation of both the interior and exterior of the building. The guestroom floors had to be completely gutted due to the existing condition. This building is listed on the National Historic Register.







