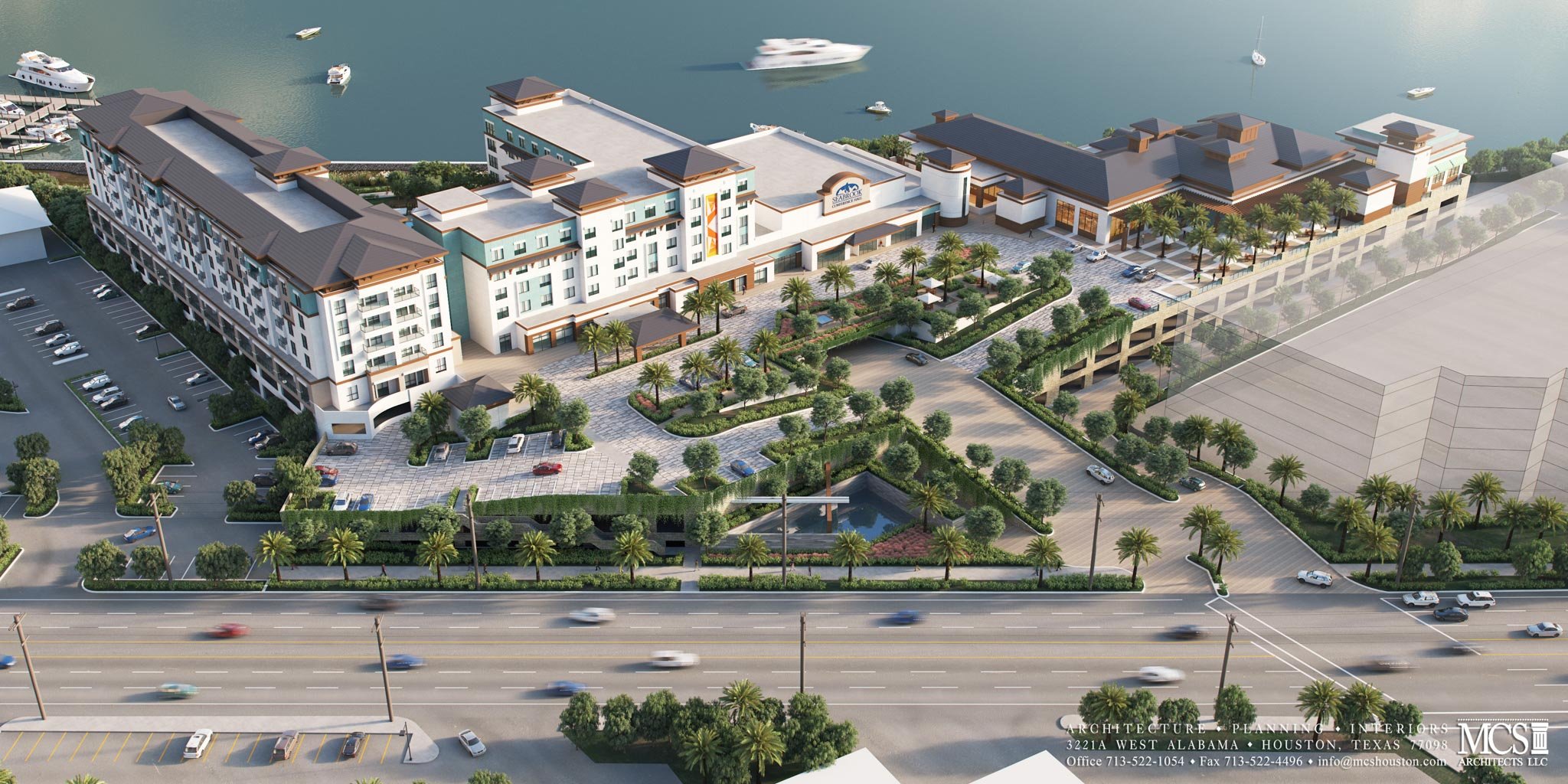HOSPITALITY SERVICES
HOPITALITY SERVICES
-
NEW BUILD

-
PLANNED UNIT DEVELOPMENT

-
ADAPTIVE REUSE / HISTORIC BUILDINGS

-
INTERIOR DESIGN

The Woodlands, Texas
The Embassy Suites Hotel, managed by The Woodlands Development Company, a subsidiary of The Howard Hughes Corporation, is located in The Woodlands, TX and will be the only hotel in the mixed-use development. The Hotel officially opened on January 7, 2016.
The hotel design is composed of ±200 suites with approximately ±167,000 sq ft. The first floor contains public area functions including lobby, market, dining, lounge, kitchen, administrative offices and boardroom/meeting rooms. Guestrooms will be located in upper floors 2 thru 9. Features include a new restaurant and market named E’terie, 24-hour fitness center, ballrooms, and swimming pool which are located on the 4,000-square-foot third floor rooftop deck. The guest suites are Embassy Suites side by side design. A ±200 car parking garage is located on the property. The property is located on the southeast corner of Hughes Landing Boulevard and Constellation Drive.
Seabrook, Texas
This is a Waterfront Resort-type Mixed Use Planned Unit Development in Seabrook, Texas, designed to compliment the existing Marina and further enhance the already-active waterfront scenery in the City. This development is the closest of its kind to the Greater Houston area.
The development comprises of the Seabrook Convention Center, Compass Margaritaville hotel, One-Particular Harbor- a condominium-hotel building, Restaurants with connecting boardwalk and a multifamily component will have 260 units.
This project is projected to start construction in the first quarter of 2024.
Houston, TX
Construction of this 253,858 sq. ft., 12-storey dual brand hotel started in July 2023 and estimated to open their doors in October of 2025, in time of the most awaited World Cup 2026.
This concrete building has 131 Staybridge guestrooms and suites, and 144 Holiday Inn Express guestrooms, for a total of 275 guestrooms housed in 7 floors, 1 story of amenity and public space with a pool, over 4 floors of garage and service areas and a retail space on the ground floor. This dual brand hotel will be a great addition to the rapidly growing hospitality pool of Houston, TX.
San Diego, California
The Two America Plaza is a 319,000 sq. ft. mixed-use project in Downtown San Diego with astounding views from all sides. This project has 3 stories of residential condominium on top of 7 stories of hotel guestrooms over a 2-story podium containing the main lobby, service areas, retail, ballroom, meeting rooms and an outdoor event space. The biggest challenge on this project is to design a new tower on a 30-yr old existing basement while considering the existing structural design and capacity of the substructure. The minimalist but contemporary and timeless design will be a great addition to San Diego’s skyline.
This project is projected to start construction by the end of 2022.
Houston, TX
The Iconia Hotel and Condominiums is a 3-tower development with a common podium with a total area of approximately 835,000 sq. ft. This mixed-use project aims to achieve the real meaning of mixed-use high-end development by incorporating food and beverage and retail establishments, 70,000 sq.ft. ballroom and meeting rooms floor in addition to the hospitality and residential amenities, all-in-one place.
This hotel tower has 421 guestrooms and is envisioned to be a destination hotel. Hotel amenities include a grand lobby with valet parking service, bar with an open terrace on the ground floor which can be also be used for private events, a spa and a rooftop pool and deck.
Houston, TX
The Blossom Hotel is composed of thirteen-story hotel floors and eight levels of above grade parking.
Level One contains registration, lobby, coffee bar, wine bar, and elevator lobby, administrative spaces, and 18,000 square feet of retail space. Level Two has the dining/buffet area, kitchen, public restrooms, and private dining areas. Level Three contains a ballroom, prefunction meeting rooms, boardroom, kitchen, preparation area and public restrooms. Level Three and Half contains Blossom Corporate offices, hotel administrative offices, and restrooms. Level Four thru Thirteen contains 253 guestrooms. The Roof Level contains a spa / exercise area and outdoor swimming pool terrace.
Houston, Texas
The Home2 and Tru Hotel, developed by La Branch Properties and is located in Downtown Houston. The project broke ground in May 2023 and is anticipated to open at the end of 2024.
The hotel has 119 Home2 guestrooms and 101 Tru guestrooms for a combined total of ±220 guestrooms housed in ±123,300 sq ft., 9-story building The first floor contains the reception, dual brand amenities and public areas with a meeting room. Guestrooms are located in upper floors 2 thru 9. The property is located at 1540 Leeland Street, 4 blocks from George R. Brown Convention Center and is foreseen as a great upcoming addition to the Houston hospitality industry.
Galleria Area, Houston, TX
This dual-brand hotel is composed of a fourteen-story hotel building with a four-level above grade parking structure (approximately 330 cars). The site is a ±1.8 acre parcel on the 610 feeder Road, 500’ North of Westheimer Road. The first floor contains public area functions for both brands, including lobby, market, dining, lounge, kitchen, administrative offices, receiving and back of house functions. The second level will contain fitness and exterior pool/terrace, along with additional guestrooms. Guestrooms for both brands are located on levels two thru twelve. The garage is ±107,000 square feet and the hotel is ±185,280 square feet.
The project houses 143 Holiday Inn Express and 130 Staybridge Suites for a total of 273 guestroom units, This project incorporates a semi-custom Interior Design, also done by MCS.







