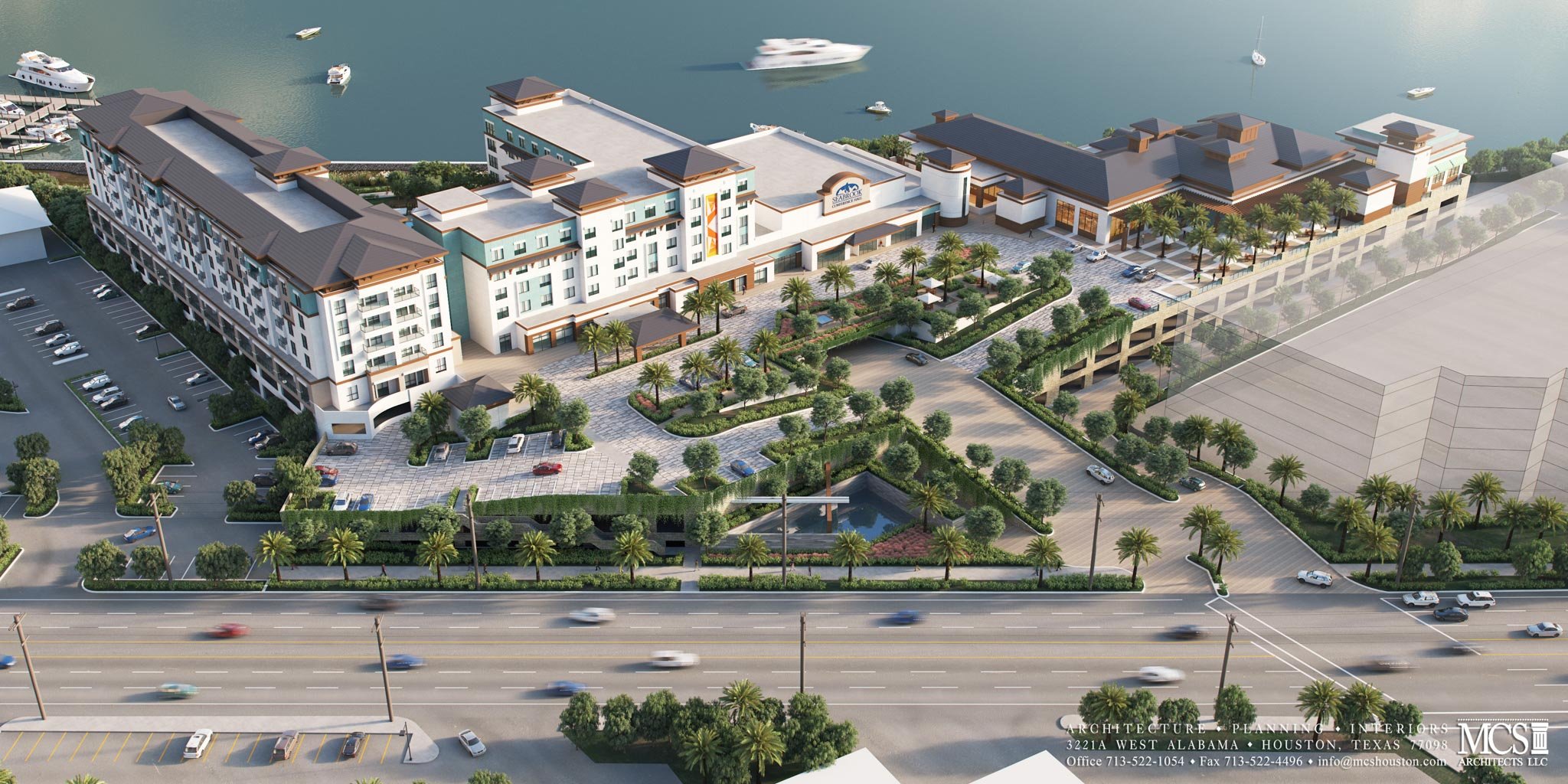Seabrook, Texas
This is a Waterfront Resort-type Mixed Use Planned Unit Development in Seabrook, Texas, designed to compliment the existing Marina and further enhance the already-active waterfront scenery in the City. This development is the closest of its kind to the Greater Houston area.
The development comprises of the Seabrook Convention Center, Compass Margaritaville hotel, One-Particular Harbor- a condominium-hotel building, Restaurants with connecting boardwalk and a multifamily component will have 260 units.
This project is projected to start construction in the first quarter of 2024.
Seabrook, Texas
This is a Mixed Use Planned Unit Development in Seabrook, Texas, designed with the community in mind. The project aims to address the need for Food Establishments, Active Retail and a wide Outdoor Assembly and Multi-purpose area in the City.
The multifamily component will have 322 units with 1, 2, and 3-bedroom units available to a wide-range of different demographics, from young professional, new families and families with children.
The project will have the latest on-demand amenities including provisions for professional who working from home and amenities that will allow for work-life balance. The 2 courtyard will both have pools with 1 geared towards a more relaxing time and the other for more active residents, provided with a splash pad and barbecue grills.
This project will start construction by end of 2022.
San Diego, California
The Two America Plaza is a 319,000 sq. ft. mixed-use project in Downtown San Diego with astounding views from all sides. This project has 3 stories of residential condominium on top of 7 stories of hotel guestrooms over a 2-story podium containing the main lobby, service areas, retail, ballroom, meeting rooms and an outdoor event space. The biggest challenge on this project is to design a new tower on a 30-yr old existing basement while considering the existing structural design and capacity of the substructure. The minimalist but contemporary and timeless design will be a great addition to San Diego’s skyline.
This project is projected to start construction by the end of 2022.
Austin, Texas
The development is located on 2.93 acres located in the East Riverside Zoning District of Austin, Texas.
The Project is a 308-unit apartment complex composed five and six story structures with an adjacent 7 tier concrete parking structure with 423 parking stalls.
The complex includes 72 studio apartments, 205 one bedroom, and 31 two-bedroom units. Leasing and Resident amenities comprise ±9,100 square feet. The project also includes a resort style exterior pool and two courtyards with outdoor activities.
Lake Bluff, Illinois
This development is programmed to meet the demand for Affordable Senior Housing.
The project houses 136 units with 2 levels of parking. All amenities will be designed to meet the residents’ accessibility needs and still provide amenities that will keep them active and have an enjoyable lifestyle.
Houston, Texas
The Iconia Hotel and Condominiums is a 3-tower development with a common podium with a total area of approximately 835,000 sq. ft. This mixed-use project aims to achieve the real meaning of mixed-use high-end development by incorporating food and beverage and retail establishments, 70,000 sq.ft. ballroom and meeting rooms floor in addition to the hospitality and residential amenities, all-in-one place.
The two residential towers have 112 residential condominium units combined with separate pool, exercise and lounge areas.
Houston, TeXas
This project is a LEED-certified high-rise building located in the Houston Galleria District. Exclusive residences, luxurious amenities, and incomparable views were considered for each resident.
The development is located at 5250 Brownway Street, West of Sage Road and Westheimer. The building houses 298 apartment units on levels 6 thru 22, with a rentable assembly space, reception area, administration offices, service and guest parking on the ground floor. Levels 2 thru 5 has 341 parking spaces in an open garage structure. Tenant amenities including exercise area, community room, TV lounge and an outdoor pool deck located on the 6th floor. The total square footage for the structure is ±510,000 square feet.







